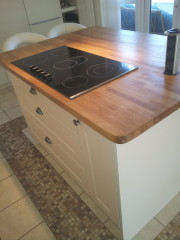Extended fencing for customer to cover conservatory.
Very old kitchen transformed.
Redecoration of a double length room.
Bath removed and a walk in shower installed.
Moveable stairway installed.
Farmhouse snug transformed.
Downstairs toilet created.
Toilet refubishment
Simple kitchen in a rental property for less than £4000 all in, includes decorating, lighting, flooring and old kitchen disposal.
A pokey kitchen with no space transformed into a very useable kitchen
A few examples of typical fencing and decking works undertaken.

























































































































































